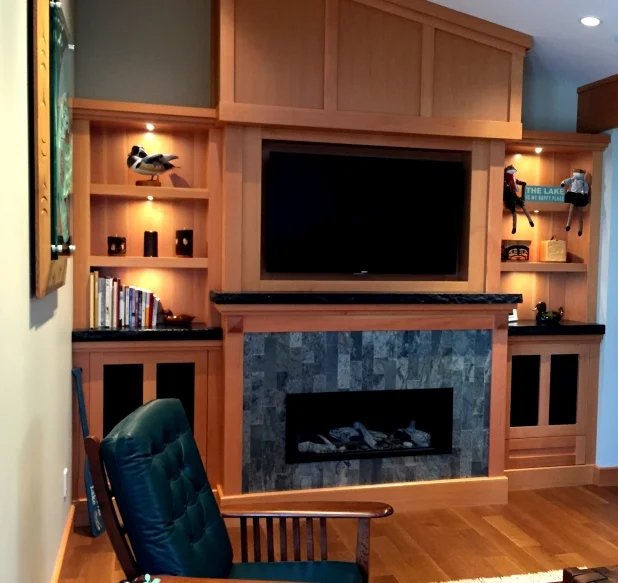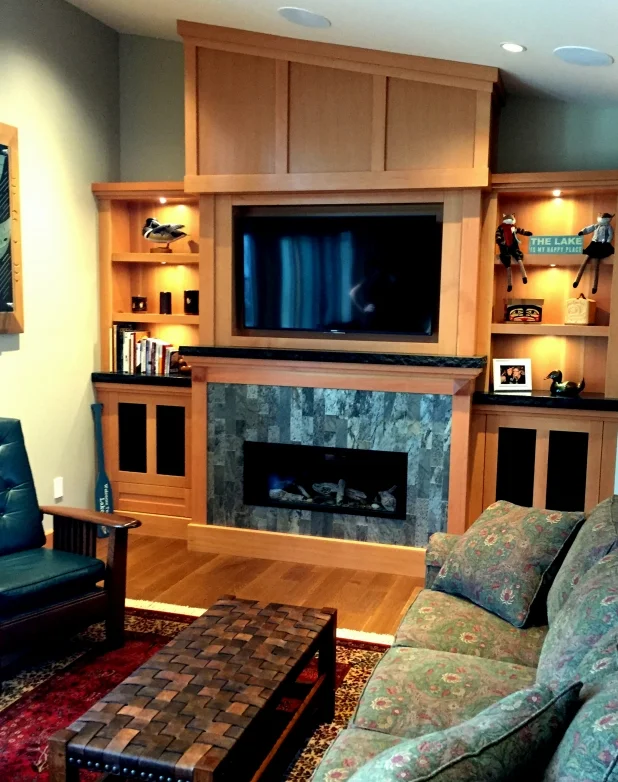Fireplace mantles & Built Ins








High atop the Malahat with stunning views of Finlayson Arm and even Mount Baker in the distance, This Stunning transitional Kitchen with two islands, serving bar and separate spice kitchen is crisp and bright with a little bit of sparkle thanks to the chrome hardware, crystal lighting and textured glass. A real showstopper! This new home project also included custom vanities, office space, walk in closet, kennel room with fancy doggy bath and a separate income suite. Check out our custom vanity and millwork pages to see the other pieces of this project
Builder: Made To Last
Designer: Tina Moizer Designs
Cabinet doors: HDF Shaker doors painted in Benjamin Moore Oxford White
Countertops: Wilsonart Quartz Arashai

There is a cozy cottage flavour to this new oceanfront build. The painted kitchen has custom furniture panels on the dishwasher & fridge, and a ‘secret’ butler pantry with an entry door to match the kitchen cabinetry. Warm wood accents add contrast, used on the shelving, the island counter & fireplace mantel which also nicely hides a t.v.
Builder: Made To Last
Designer: Andrea Burrell Designs
Cabinet doors: HDF Shaker doors painted in Benjamin Moore Ice Mist and island in Exhale
Countertops: Periphery in Cambria Torquay quartz, Island: Solid Maple plank style with stain

There is a cozy cottage flavour to this new oceanfront build. The painted kitchen has custom furniture panels on the dishwasher & fridge, and a ‘secret’ butler pantry with an entry door to match the kitchen cabinetry. Warm wood accents add contrast, used on the shelving, the island counter & fireplace mantel which also nicely hides a t.v.
Builder: Made To Last
Designer: Andrea Burrell Designs
Cabinet doors: HDF Shaker doors painted in Benjamin Moore Ice Mist and island in Exhale
Countertops: Periphery in Cambria Torquay quartz, Island: Solid Maple plank style with stain

There is a cozy cottage flavour to this new oceanfront build. The painted kitchen has custom furniture panels on the dishwasher & fridge, and a ‘secret’ butler pantry with an entry door to match the kitchen cabinetry. Warm wood accents add contrast, used on the shelving, the island counter & fireplace mantel which also nicely hides a t.v.
Builder: Made To Last
Designer: Andrea Burrell Designs
Cabinet doors: HDF Shaker doors painted in Benjamin Moore Ice Mist and island in Exhale
Countertops: Periphery in Cambria Torquay quartz, Island: Solid Maple plank style with stain

There is a cozy cottage flavour to this new oceanfront build. The painted kitchen has custom furniture panels on the dishwasher & fridge, and a ‘secret’ butler pantry with an entry door to match the kitchen cabinetry. Warm wood accents add contrast, used on the shelving, the island counter & fireplace mantel which also nicely hides a t.v.
Builder: Made To Last
Designer: Andrea Burrell Designs
Cabinet doors: HDF Shaker doors painted in Benjamin Moore Ice Mist and island in Exhale
Countertops: Periphery in Cambria Torquay quartz, Island: Solid Maple plank style with stain

Face frame Douglas Fir traditional cabinetry compliments this Grace Point townhome.

Face frame Douglas Fir traditional cabinetry compliments this Grace Point townhome.

Face frame Douglas Fir traditional cabinetry compliments this Grace Point townhome.

Face frame Douglas Fir traditional cabinetry compliments this Grace Point townhome.

High atop the Malahat with stunning views of Finlayson Arm and even Mount Baker in the distance, This Stunning transitional Kitchen with two islands, serving bar and separate spice kitchen is crisp and bright with a little bit of sparkle thanks to the chrome hardware, crystal lighting and textured glass. A real showstopper! This new home project also included custom vanities, office space, walk in closet, kennel room with fancy doggy bath and a separate income suite. Check out our custom vanity and millwork pages to see the other pieces of this project
Builder: Made To Last
Designer: Tina Moizer Designs
Cabinet doors: HDF Shaker doors painted in Benjamin Moore Oxford White
Countertops: Wilsonart Quartz Arashai

Cabinet doors: HDF SHAKER FLAT PANEL IN BENJAMIN MOORE SIMPLY WHITE
Countertops: SOLID ALDER WITH OGEE DETAIL IN JACOBEAN STAIN

Cabinet doors: HDF SHAKER FLAT PANEL IN BENJAMIN MOORE SIMPLY WHITE
Countertops: SOLID ALDER WITH OGEE DETAIL IN JACOBEAN STAIN

Cabinet doors: HDF SHAKER FLAT PANEL IN BENJAMIN MOORE SIMPLY WHITE
Countertops: SOLID ALDER WITH OGEE DETAIL IN JACOBEAN STAIN

This clean contemporary look is warmed up with its Walnut cabinetry and watery colours. The kitchen layout offers seating but also the ability to screen the main work surfaces from the living and dining areas. Cool open shelving provides exhibit space for sculptural pieces and glass cabinetry offers additional display. Other areas we had the opportunity to work on were the laundry, prep room, and bathroom vanities.
Builder – Made to Last
Designer: Tina Moizer Designs
Cabinet doors: Grain Matched Walnut Veneer slab
Countertops: Cambria Quartz Snowdon White

This Garry Oak live edge piece is in our showroom, the table portion is a single slab. The timber is a protected species, and so is rare, especially in widths such as this. Note the 1 1/2" gables that give a true furniture look. As well, the base has a scalloped, compound rise ending in solid, generous corners.

The grain "pops" so dramatically on this piece! The crown is our standard two-piece shaker style which finishes the top of the cabinets nicely, without too much flair. Shaker has always been a simple but elegant look.

Gorgeous as a highlight, this contoured cabinet design is unique. Excellent for vanities, bars and other feature cabinets. Available in wood or any colour, note the grain returns around the corner and continues giving the look of a solid piece. We have many contour patterns available.

Our clients contacted us after finding our site on the internet. We began with a discussion of their 54" t.v. ideas and storage requirements on-site, which included potentially removing the existing fireplace and organizing the installation of their new Valor fireplace into another area, along the wall in the living room. We presented several option sketches, and settled on a proud and tall fireplace area, with each equal portion beside divided, and then returned closer to the wall. This gives an interesting visual dimension, but practically, we needed to do this in order to provide as much usable depth as possible and stay back from the window on the adjacent wall. The off-white colour is contrasted by the dark stain on the alder, created to match the kitchen in the adjoining room. As well, the dark stained liquor cabinet area replaces the old fireplace. This gorgeous wall unit and cabinet have transformed the rooms, and made the area more useful.

Our clients contacted us after finding our site on the internet. We began with a discussion of their 54" t.v. ideas and storage requirements on-site, which included potentially removing the existing fireplace and organizing the installation of their new Valor fireplace into another area, along the wall in the living room. We presented several option sketches, and settled on a proud and tall fireplace area, with each equal portion beside divided, and then returned closer to the wall. This gives an interesting visual dimension, but practically, we needed to do this in order to provide as much usable depth as possible and stay back from the window on the adjacent wall. The off-white colour is contrasted by the dark stain on the alder, created to match the kitchen in the adjoining room. As well, the dark stained liquor cabinet area replaces the old fireplace. This gorgeous wall unit and cabinet have transformed the rooms, and made the area more useful.

Our clients contacted us after finding our site on the internet. We began with a discussion of their 54" t.v. ideas and storage requirements on-site, which included potentially removing the existing fireplace and organizing the installation of their new Valor fireplace into another area, along the wall in the living room. We presented several option sketches, and settled on a proud and tall fireplace area, with each equal portion beside divided, and then returned closer to the wall. This gives an interesting visual dimension, but practically, we needed to do this in order to provide as much usable depth as possible and stay back from the window on the adjacent wall. The off-white colour is contrasted by the dark stain on the alder, created to match the kitchen in the adjoining room. As well, the dark stained liquor cabinet area replaces the old fireplace. This gorgeous wall unit and cabinet have transformed the rooms, and made the area more useful.

Our clients contacted us after finding our site on the internet. We began with a discussion of their 54" t.v. ideas and storage requirements on-site, which included potentially removing the existing fireplace and organizing the installation of their new Valor fireplace into another area, along the wall in the living room. We presented several option sketches, and settled on a proud and tall fireplace area, with each equal portion beside divided, and then returned closer to the wall. This gives an interesting visual dimension, but practically, we needed to do this in order to provide as much usable depth as possible and stay back from the window on the adjacent wall. The off-white colour is contrasted by the dark stain on the alder, created to match the kitchen in the adjoining room. As well, the dark stained liquor cabinet area replaces the old fireplace. This gorgeous wall unit and cabinet have transformed the rooms, and made the area more useful.

Our clients contacted us after finding our site on the internet. We began with a discussion of their 54" t.v. ideas and storage requirements on-site, which included potentially removing the existing fireplace and organizing the installation of their new Valor fireplace into another area, along the wall in the living room. We presented several option sketches, and settled on a proud and tall fireplace area, with each equal portion beside divided, and then returned closer to the wall. This gives an interesting visual dimension, but practically, we needed to do this in order to provide as much usable depth as possible and stay back from the window on the adjacent wall. The off-white colour is contrasted by the dark stain on the alder, created to match the kitchen in the adjoining room. As well, the dark stained liquor cabinet area replaces the old fireplace. This gorgeous wall unit and cabinet have transformed the rooms, and made the area more useful.

Our clients contacted us after finding our site on the internet. We began with a discussion of their 54" t.v. ideas and storage requirements on-site, which included potentially removing the existing fireplace and organizing the installation of their new Valor fireplace into another area, along the wall in the living room. We presented several option sketches, and settled on a proud and tall fireplace area, with each equal portion beside divided, and then returned closer to the wall. This gives an interesting visual dimension, but practically, we needed to do this in order to provide as much usable depth as possible and stay back from the window on the adjacent wall. The off-white colour is contrasted by the dark stain on the alder, created to match the kitchen in the adjoining room. As well, the dark stained liquor cabinet area replaces the old fireplace. This gorgeous wall unit and cabinet have transformed the rooms, and made the area more useful.

Our clients contacted us after finding our site on the internet. We began with a discussion of their 54" t.v. ideas and storage requirements on-site, which included potentially removing the existing fireplace and organizing the installation of their new Valor fireplace into another area, along the wall in the living room. We presented several option sketches, and settled on a proud and tall fireplace area, with each equal portion beside divided, and then returned closer to the wall. This gives an interesting visual dimension, but practically, we needed to do this in order to provide as much usable depth as possible and stay back from the window on the adjacent wall. The off-white colour is contrasted by the dark stain on the alder, created to match the kitchen in the adjoining room. As well, the dark stained liquor cabinet area replaces the old fireplace. This gorgeous wall unit and cabinet have transformed the rooms, and made the area more useful.

Our clients contacted us after finding our site on the internet. We began with a discussion of their 54" t.v. ideas and storage requirements on-site, which included potentially removing the existing fireplace and organizing the installation of their new Valor fireplace into another area, along the wall in the living room. We presented several option sketches, and settled on a proud and tall fireplace area, with each equal portion beside divided, and then returned closer to the wall. This gives an interesting visual dimension, but practically, we needed to do this in order to provide as much usable depth as possible and stay back from the window on the adjacent wall. The off-white colour is contrasted by the dark stain on the alder, created to match the kitchen in the adjoining room. As well, the dark stained liquor cabinet area replaces the old fireplace. This gorgeous wall unit and cabinet have transformed the rooms, and made the area more useful.

These tight vertical grain window liners and trim are used in this case in a 10" deep wall, making it difficult to use solid wood without a lot of waste and a lot of labour. Our remedy was to use high quality D fir veneer on a ply core, with a 3 mm solid edge. The liners were constructed at the shop with mortis and tenon joinery, and the solid fir sills attached prior to shipping. As well, the trim was pre-cut in our shop. All pieces were prefinished in our spraybooth, and the installation was easy and swift.

These tight vertical grain window liners and trim are used in this case in a 10" deep wall, making it difficult to use solid wood without a lot of waste and a lot of labour. Our remedy was to use high quality D fir veneer on a ply core, with a 3 mm solid edge. The liners were constructed at the shop with mortis and tenon joinery, and the solid fir sills attached prior to shipping. As well, the trim was pre-cut in our shop. All pieces were prefinished in our spraybooth, and the installation was easy and swift.

These tight vertical grain window liners and trim are used in this case in a 10" deep wall, making it difficult to use solid wood without a lot of waste and a lot of labour. Our remedy was to use high quality D fir veneer on a ply core, with a 3 mm solid edge. The liners were constructed at the shop with mortis and tenon joinery, and the solid fir sills attached prior to shipping. As well, the trim was pre-cut in our shop. All pieces were prefinished in our spraybooth, and the installation was easy and swift.

These tight vertical grain window liners and trim are used in this case in a 10" deep wall, making it difficult to use solid wood without a lot of waste and a lot of labour. Our remedy was to use high quality D fir veneer on a ply core, with a 3 mm solid edge. The liners were constructed at the shop with mortis and tenon joinery, and the solid fir sills attached prior to shipping. As well, the trim was pre-cut in our shop. All pieces were prefinished in our spraybooth, and the installation was easy and swift.

These tight vertical grain window liners and trim are used in this case in a 10" deep wall, making it difficult to use solid wood without a lot of waste and a lot of labour. Our remedy was to use high quality D fir veneer on a ply core, with a 3 mm solid edge. The liners were constructed at the shop with mortis and tenon joinery, and the solid fir sills attached prior to shipping. As well, the trim was pre-cut in our shop. All pieces were prefinished in our spraybooth, and the installation was easy and swift.

Walk on Waterfront with breathtaking views of Mount Baker and the Salish Sea. Well appointed Main Kitchen, Custom sewing/Laundry room, mud room, vanities, and walk in closet. Separate suite and bar.
Builder – Made to Last
Designer: Tina Moizer Designs
Cabinet doors: HDF Shaker flat panel. Perimeter Kitchen painted in Benjamin Moore Affinity Frostine
Kitchen Island Maple Shaker Flat Panel with American Walnut stain
Countertops: By others

Walk on Waterfront with breathtaking views of Mount Baker and the Salish Sea. Well appointed Main Kitchen, Custom sewing/Laundry room, mud room, vanities, and walk in closet. Separate suite and bar.
Builder – Made to Last
Designer: Tina Moizer Designs
Cabinet doors: HDF Shaker flat panel. Perimeter Kitchen painted in Benjamin Moore Affinity Frostine
Kitchen Island Maple Shaker Flat Panel with American Walnut stain
Countertops: By others

In a grand room full of angles, it seemed right that we highlight this area and soften it with curves. All are 3 1/2" solid pieces, the mantle needing to be scribed on-site to fit the walls. Each level was installed independantly with the section above fitted and then placed with dowels. It is much larger than it looks in the photo!
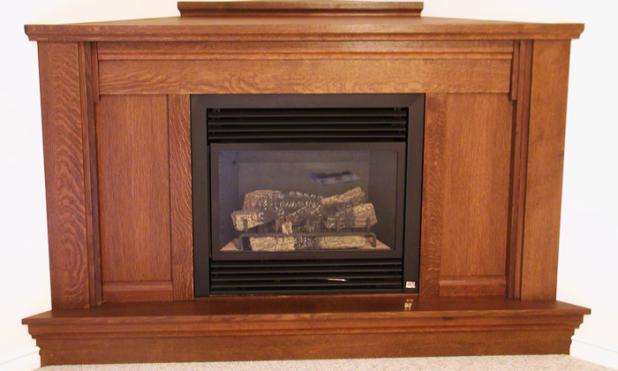
Quartersawn White Oak Arts and Crafts style with a Brandy stain. The cabinet mantle was designed to have a screen on top if desired.
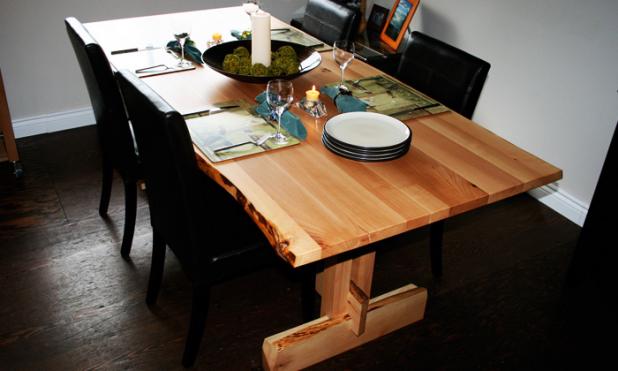
A commission piece that I was somewhat reluctant to begin, knowing how arbutus can behave! With wonderful cooperation from the owners, who supplied the slabs of wood, this turned into a beautiful piece of live edge work that used the owner's timber to best advantage.
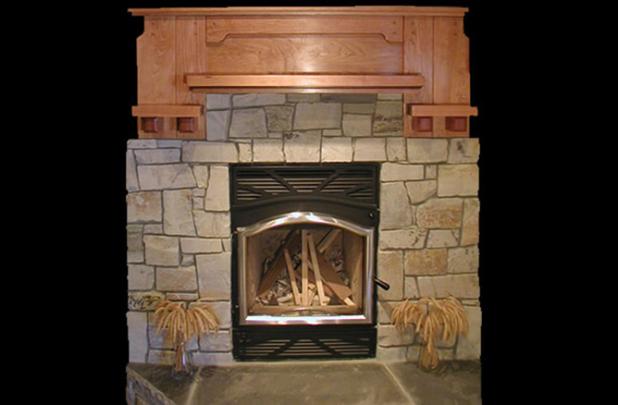
Arts and Crafts from every angle. The quartered cherry, corbels, substantial but refined lines,and square plugged connections provide authenticity to this "drop-sided" mantle.
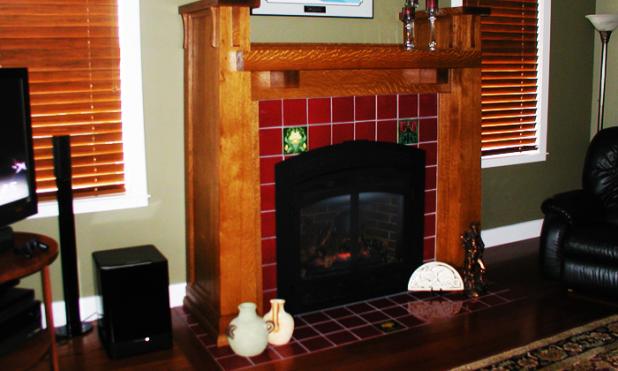
The Arts and Crafts movement used quartered cherry or quartersawn white oak such as this, as the standard materials of choice. This unique timbered mantle incorporates teardrop corbel supports, as well as timber corbels supporting a substantial mantle shelf. The slightly tapered columns and moulded bases add a refined dimension.

Unfortunately my grainy photo doesn't do this justice! The wood is quartersawn white oak with analine dye rather than stain, which helps to highlight the rays in the wood. all aspects reflect the desired Asian theme.

Ben Rancourt always does beautiful work- even though this photo has no wood in it! Cowichan Woodwork has been pleased to work alongside Ben on many jobs.

Wood and white go together so well! This more extensive contract included removing a window, an existing wood stove and chimney, extending the cherry flooring and siding the exterior, then insulating and drywalling the interior. The client wanted a t.v. screen that could be easily hidden, and not impact the aesthetics of the wall units. The hearth is projected to allow some seating when necessary. Shelves have moulded fronts giving a substantial, quality appearance to enhance the other millwork. All items must relate to each other! The mouldings are all custom, and in the same theme although not identical.

Wood and white go together so well! This more extensive contract included removing a window, an existing wood stove and chimney, extending the cherry flooring and siding the exterior, then insulating and drywalling the interior. The client wanted a t.v. screen that could be easily hidden, and not impact the aesthetics of the wall units. The hearth is projected to allow some seating when necessary. Shelves have moulded fronts giving a substantial, quality appearance to enhance the other millwork. All items must relate to each other! The mouldings are all custom, and in the same theme although not identical.

Wood and white go together so well! This more extensive contract included removing a window, an existing wood stove and chimney, extending the cherry flooring and siding the exterior, then insulating and drywalling the interior. The client wanted a t.v. screen that could be easily hidden, and not impact the aesthetics of the wall units. The hearth is projected to allow some seating when necessary. Shelves have moulded fronts giving a substantial, quality appearance to enhance the other millwork. All items must relate to each other! The mouldings are all custom, and in the same theme although not identical.

Wood and white go together so well! This more extensive contract included removing a window, an existing wood stove and chimney, extending the cherry flooring and siding the exterior, then insulating and drywalling the interior. The client wanted a t.v. screen that could be easily hidden, and not impact the aesthetics of the wall units. The hearth is projected to allow some seating when necessary. Shelves have moulded fronts giving a substantial, quality appearance to enhance the other millwork. All items must relate to each other! The mouldings are all custom, and in the same theme although not identical.

Wood and white go together so well! This more extensive contract included removing a window, an existing wood stove and chimney, extending the cherry flooring and siding the exterior, then insulating and drywalling the interior. The client wanted a t.v. screen that could be easily hidden, and not impact the aesthetics of the wall units. The hearth is projected to allow some seating when necessary. Shelves have moulded fronts giving a substantial, quality appearance to enhance the other millwork. All items must relate to each other! The mouldings are all custom, and in the same theme although not identical.

Wood and white go together so well! This more extensive contract included removing a window, an existing wood stove and chimney, extending the cherry flooring and siding the exterior, then insulating and drywalling the interior. The client wanted a t.v. screen that could be easily hidden, and not impact the aesthetics of the wall units. The hearth is projected to allow some seating when necessary. Shelves have moulded fronts giving a substantial, quality appearance to enhance the other millwork. All items must relate to each other! The mouldings are all custom, and in the same theme although not identical.

A cabinet mantle is used when the client is not able to "bump out" the wall, and so the fireplace must be housed inside the room. The Valor fireplace was supplied by South Island Fireplace. Note that it is a zero-clearance product, allowing a full wood surround.

Along with several other items in the home, we manufactured this nook. However, the finishing was done by the on-site painter and was a disaster! The clients have since had us remove the nook, strip and refinish it, and it now looks gorgeous. I hope to replace the "before" photo soon.
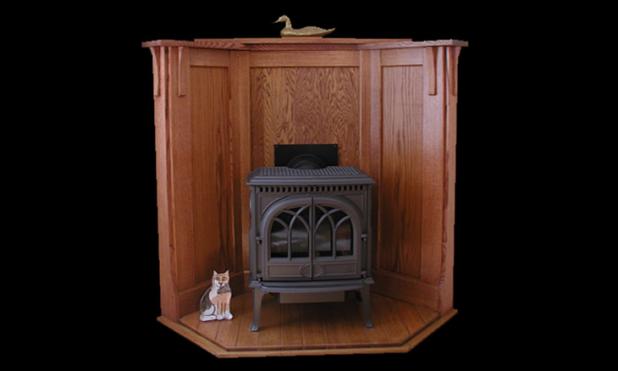
Rift cut Red Oak was used with a cinnamon stain alongside the Jotul gas fireplace. We were fortunate to be able to use a wood base as well, due to the minimal clearance requirements of the stove.
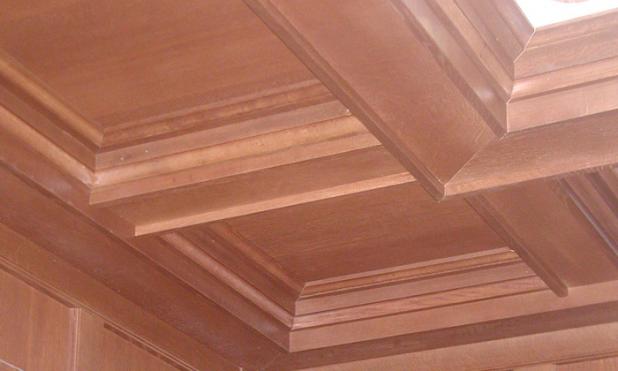
Yet to have a final finish, this multi-level ceiling is created with custom mouldings and solids in quarter cut white oak.

These furniture items were fashioned to enhance the model suite for the new Union Building in Chinatown, Victoria, B.C. Modern, but with warm appeal, these are the beginnings to a series of custom options offered to the condominium purchasers through the designer. The entertainment unit in particular has been well received, and available with several optional colours and textures.

These furniture items were fashioned to enhance the model suite for the new Union Building in Chinatown, Victoria, B.C. Modern, but with warm appeal, these are the beginnings to a series of custom options offered to the condominium purchasers through the designer. The entertainment unit in particular has been well received, and available with several optional colours and textures.

These furniture items were fashioned to enhance the model suite for the new Union Building in Chinatown, Victoria, B.C. Modern, but with warm appeal, these are the beginnings to a series of custom options offered to the condominium purchasers through the designer. The entertainment unit in particular has been well received, and available with several optional colours and textures.

These furniture items were fashioned to enhance the model suite for the new Union Building in Chinatown, Victoria, B.C. Modern, but with warm appeal, these are the beginnings to a series of custom options offered to the condominium purchasers through the designer. The entertainment unit in particular has been well received, and available with several optional colours and textures.
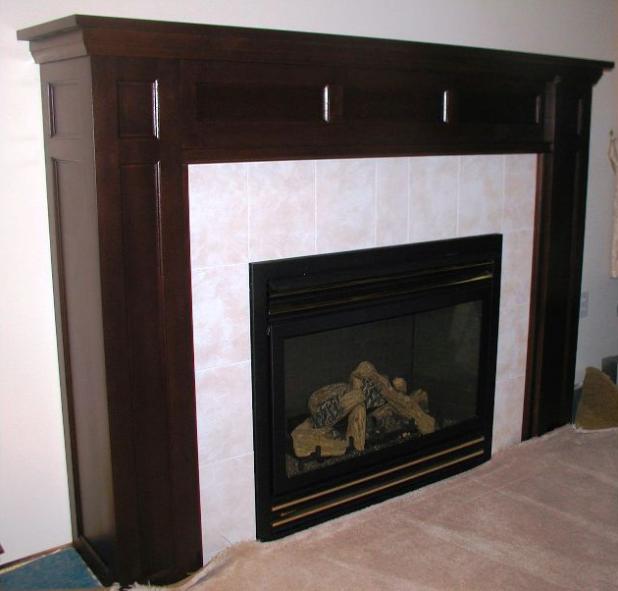
This cabinet mantle has American walnut stain over alder. Alder stains very nicely, drawing in the colour and showing an almost cherry-like grain.

The colour of this VG Fir cabinet will change over the following months to match the colours around it.

This Saltspring Sand on Alder hutch was formed to fit in with the structure and finish of existing pieces. Easily removed if necessary, this furniture piece fulfills all the functions of a dining hutch and wine bar.

This Saltspring Sand on Alder hutch was formed to fit in with the structure and finish of existing pieces. Easily removed if necessary, this furniture piece fulfills all the functions of a dining hutch and wine bar.

This Saltspring Sand on Alder hutch was formed to fit in with the structure and finish of existing pieces. Easily removed if necessary, this furniture piece fulfills all the functions of a dining hutch and wine bar.

Truly finished the way it was done a hundred years ago, revealing all the beautiful grain of the quartersawn white oak. No stains or dyes used.

With Garry Oak Live Edge material supplied by Cowichan Woodwork, fine woodworkers Murray Tomkins and Linda Teneyke completed the project. Murray constructed the pieces, and Linda carved the Teak overlay on the chairs. Beautiful and in truly keeping with the home.

With Garry Oak Live Edge material supplied by Cowichan Woodwork, fine woodworkers Murray Tomkins and Linda Teneyke completed the project. Murray constructed the pieces, and Linda carved the Teak overlay on the chairs. Beautiful and in truly keeping with the home.

With Garry Oak Live Edge material supplied by Cowichan Woodwork, fine woodworkers Murray Tomkins and Linda Teneyke completed the project. Murray constructed the pieces, and Linda carved the Teak overlay on the chairs. Beautiful and in truly keeping with the home.

With Garry Oak Live Edge material supplied by Cowichan Woodwork, fine woodworkers Murray Tomkins and Linda Teneyke completed the project. Murray constructed the pieces, and Linda carved the Teak overlay on the chairs. Beautiful and in truly keeping with the home.

With Garry Oak Live Edge material supplied by Cowichan Woodwork, fine woodworkers Murray Tomkins and Linda Teneyke completed the project. Murray constructed the pieces, and Linda carved the Teak overlay on the chairs. Beautiful and in truly keeping with the home.
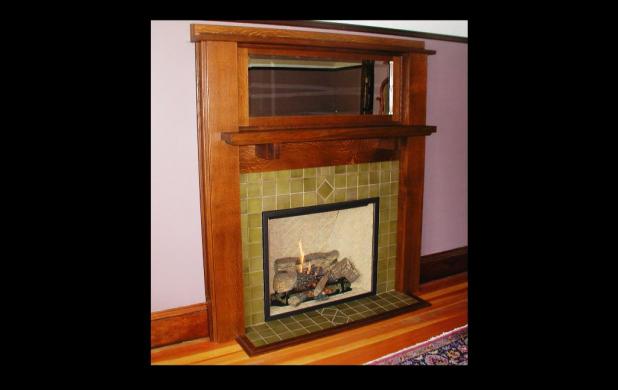
A new mantle and mirror that fit perfectly in every way in this 100 year old house in James Bay, Victoria. If you were to walk into this bedroom, you would think the mantle had always been there. Featuring a Pacific Energy TC 36 gas fireplace and with woodgrain chosen to emulate the finest craftsmen of the day. Also, a stain colour to match the existing, historic trim.

This clear finished alder cabinet mantle is situated in an addition onto Sir James Douglas' original fishing lodge by the river at Lake Cowichan. The owner had a vision for the design, and we made it happen. Note the very cool Frank Lloyd Wright-esque detail carved into the mantle leg.

This clear finished alder cabinet mantle is situated in an addition onto Sir James Douglas' original fishing lodge by the river at Lake Cowichan. The owner had a vision for the design, and we made it happen. Note the very cool Frank Lloyd Wright-esque detail carved into the mantle leg.

As well as the superb library wall, the ceiling is coffered and the walls panelled to match. This room has a rich, warm feeling.

As well as the superb library wall, the ceiling is coffered and the walls panelled to match. This room has a rich, warm feeling.
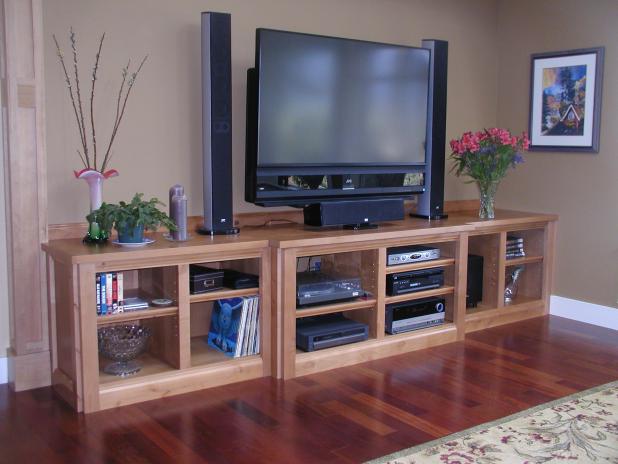
Hand selected knotty, rustic looking alder was chosen for this beautiful entertainment centre in keeping with details in the rest of the home.
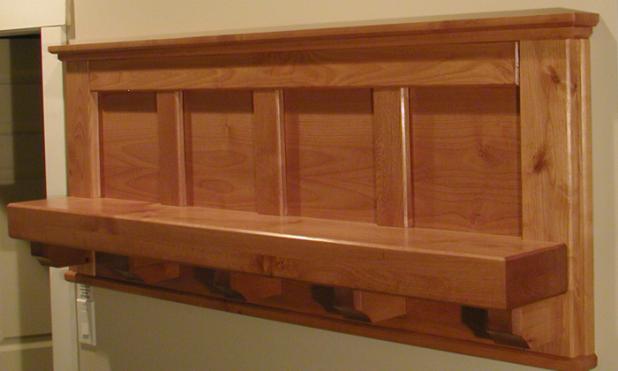
Alder is such a warm coloured wood. With just a clear coat, this significant Maclure style mantle shelf is a visually strong piece.

A clean, fresh look is apparent in this room. All the electronics are housed on the right, with a built-in raceway for easy access to the wires behind. In the hallway to the left is another, matching cabinet situated at the rise of the stairs. Custom molding as chosen by the client. You can't buy this in a store!

A clean, fresh look is apparent in this room. All the electronics are housed on the right, with a built-in raceway for easy access to the wires behind. In the hallway to the left is another, matching cabinet situated at the rise of the stairs. Custom molding as chosen by the client. You can't buy this in a store!

A clean, fresh look is apparent in this room. All the electronics are housed on the right, with a built-in raceway for easy access to the wires behind. In the hallway to the left is another, matching cabinet situated at the rise of the stairs. Custom molding as chosen by the client. You can't buy this in a store!

Our client's original layout showed an island with regular corner legs, however our suggestion was to support the island with a trestle, allowing lots more leg room and a true farmhouse look. The floors elsewhere in the house are v.g. fir, and so we used the same wood for the trestle. It will mellow with a bit of time, as all fir does, and add a bit of a red tinge. The trestle is assembled with fairly complex joinery, although it can't be seen!
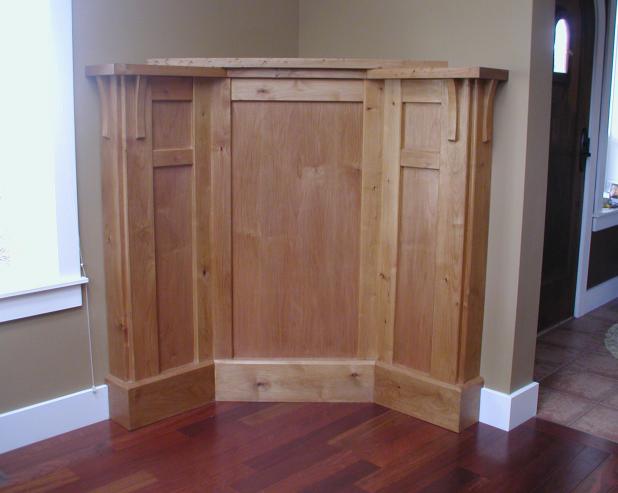
Simple, elegant, and rustic to match existing trim and furniture. Just waiting for the woodstove!
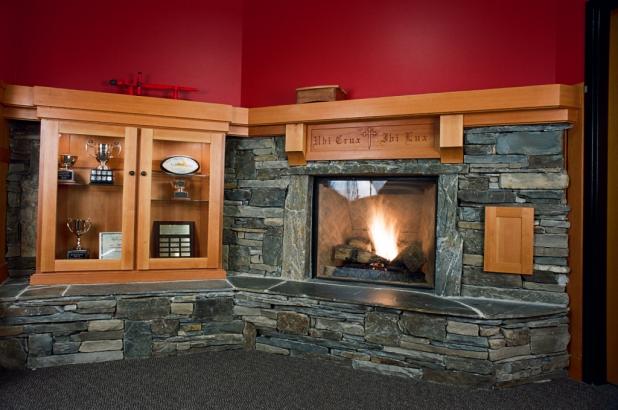
A very traditional corner in a very fine school. This tight vertical grain Douglas Fir mantle is supported with substantial corbels and the house motto of the boy's residence carved into the friese board. This design was part of a renovation in keeping with the traditional style of the existing architecture, and required matching finishes to the original aged fir. Ben Rancourt did the masonry work to our design. The lighted trophy cabinet displays the Copeman's House pride in inter-house athletics.
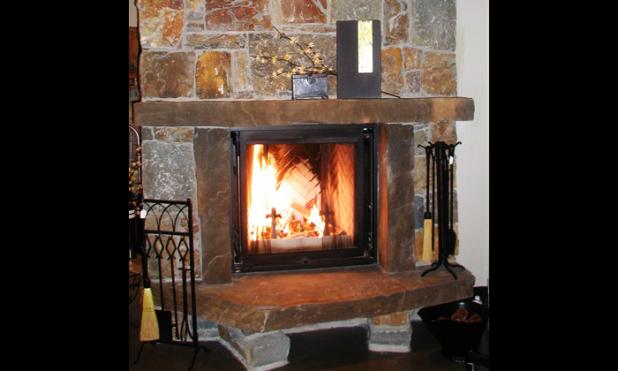
Another one of Ben Rancourt's pieces of stone art. I am always impressed by his ideas and craftsmanship.

An alder mantle with a shape to enhance the rockwork and emphasize the keystone as a focal point.
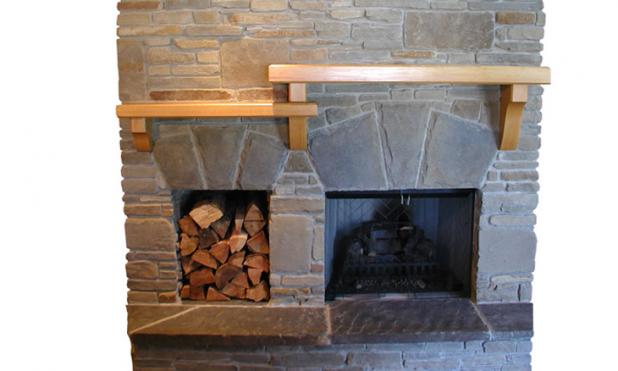
This arrangement I call a "buddy" mantle. Solid v.g. Douglas Fir, proportionally correct corbel supports, and visual interest with the change in height. Another Ben Rancourt project arranged by Cowichan Woodwork.
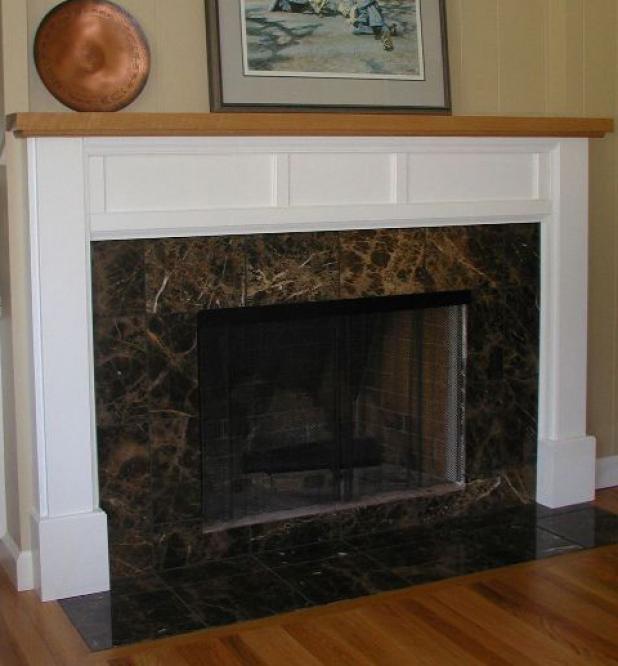
A full change from red brick to white wood and tile inspire a warm formality in this Oak Bay home.

Cowichan Woodwork created the design and framing structure for Ben Rancourt's stone work, then added the upper showpiece / bookcase cabinets.

Cabinet doors: Stijle Plateau Premium White + Stijle Como Terracina
Countertops: by others

Prefinished Birch ply

VG Fir slab frons with solid VG Fir top integrated into window sills

HDF Shaker fronts in BM Cotton Balls

HDF Shaker fronts in BM Cotton Balls. Cambria Devon with matte finish quartz counters

HDF Shaker fronts in BM Cotton Balls


































