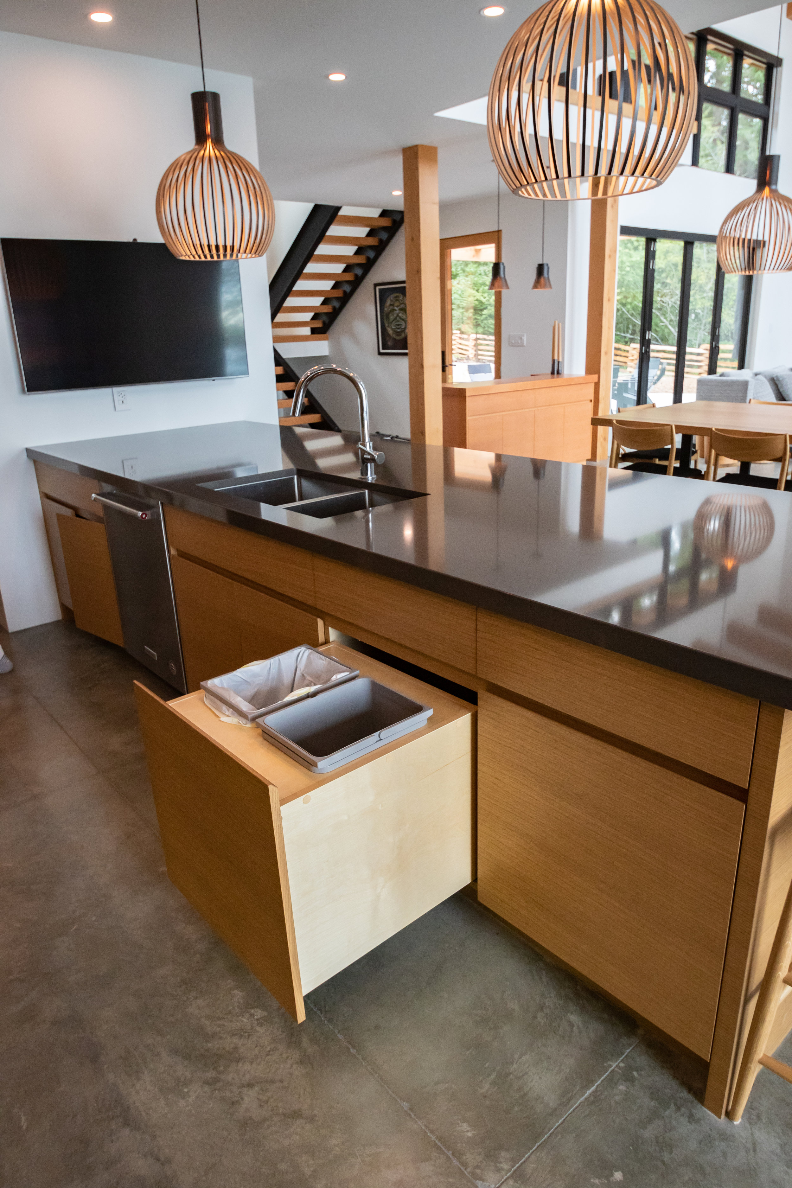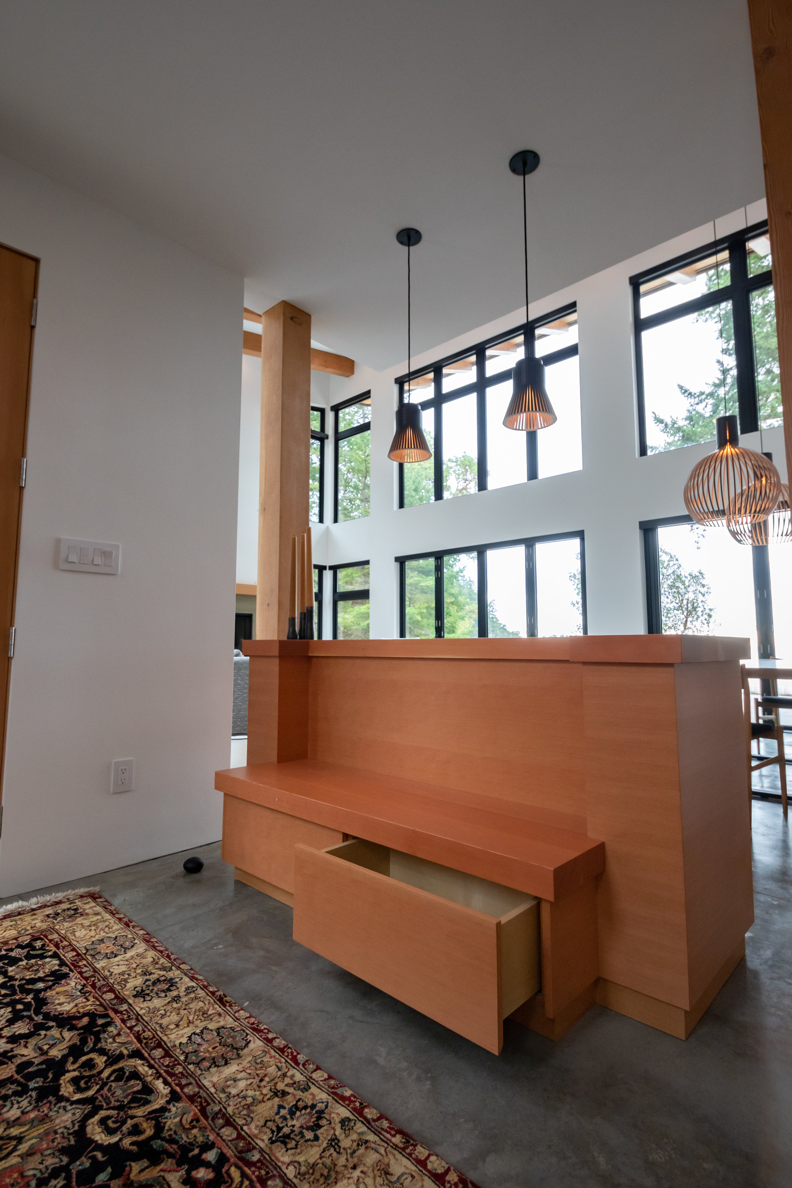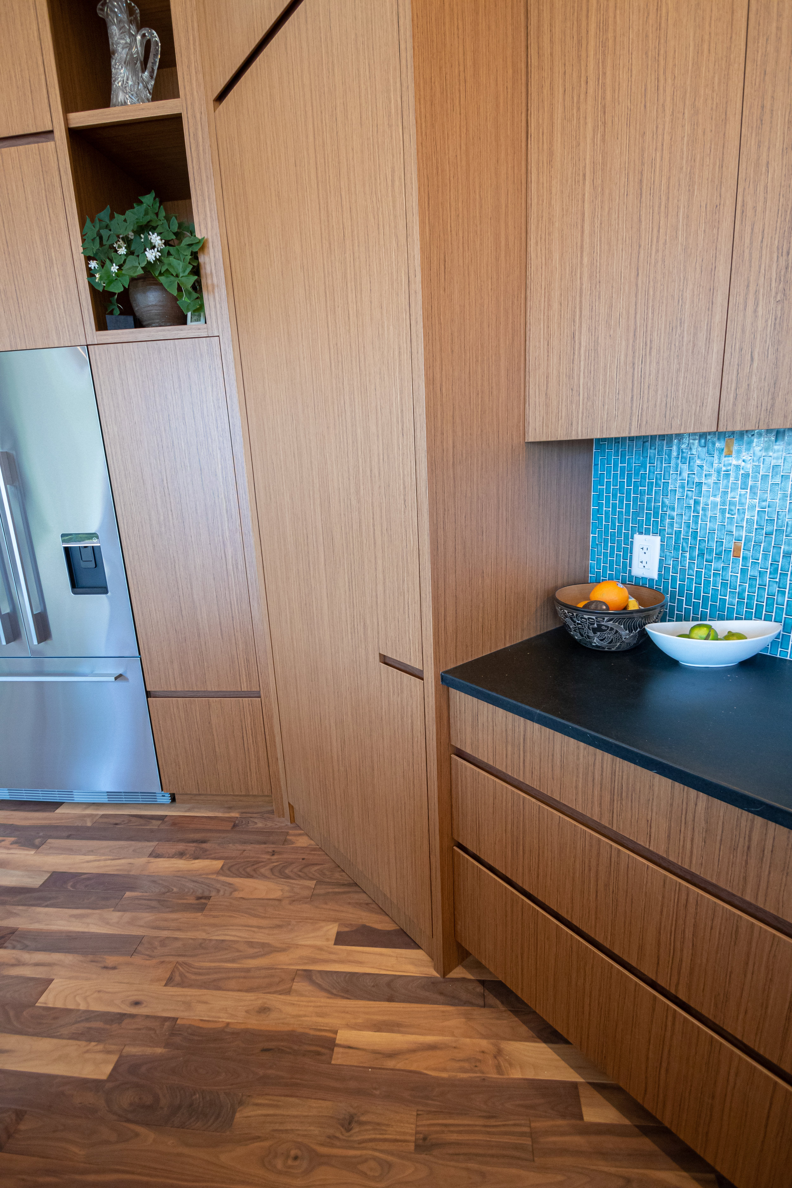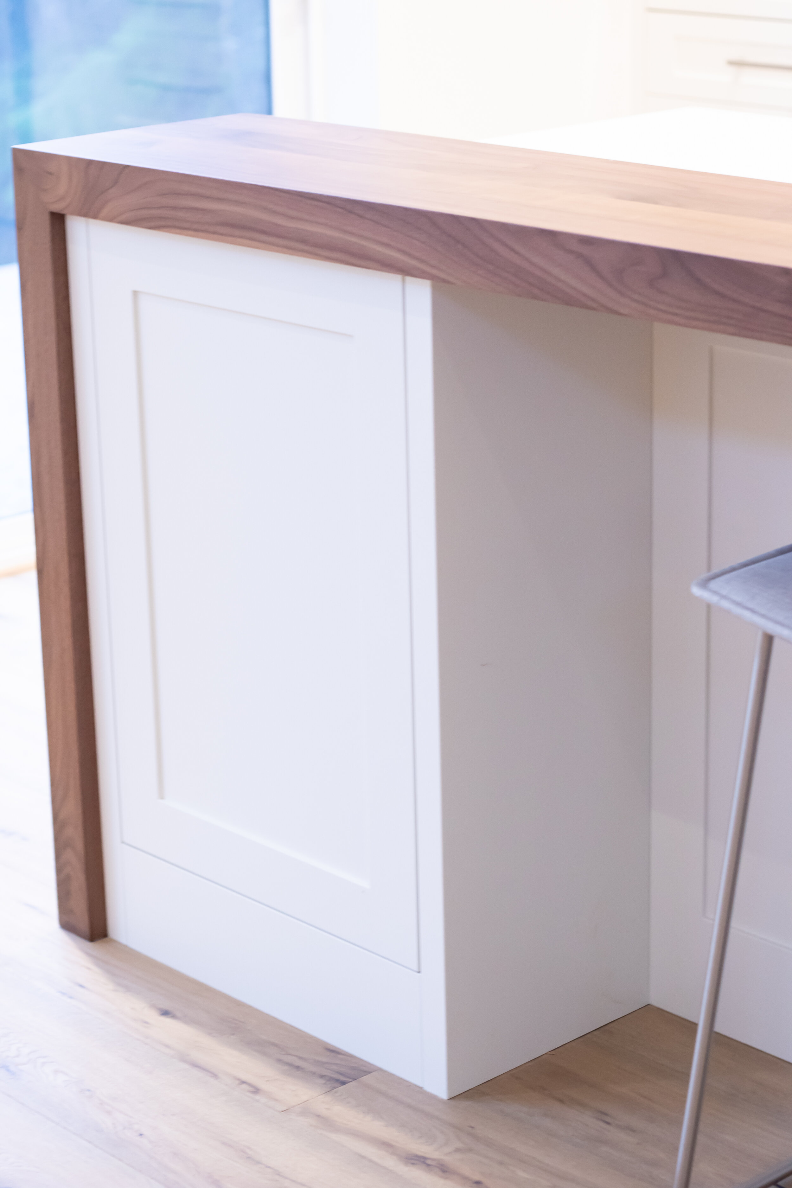DETAILS




Sleek and Sophisticated in Gordon Head. Deep Walnut frame a smooth Matte white cabinet face on the flanking cabinetry and the solid Walnut island anchors the space. Features like hidden tray storage, a peekaboo coffee bar, and lockable safe storage personalize this custom kitchen specifically to our clients’ needs.
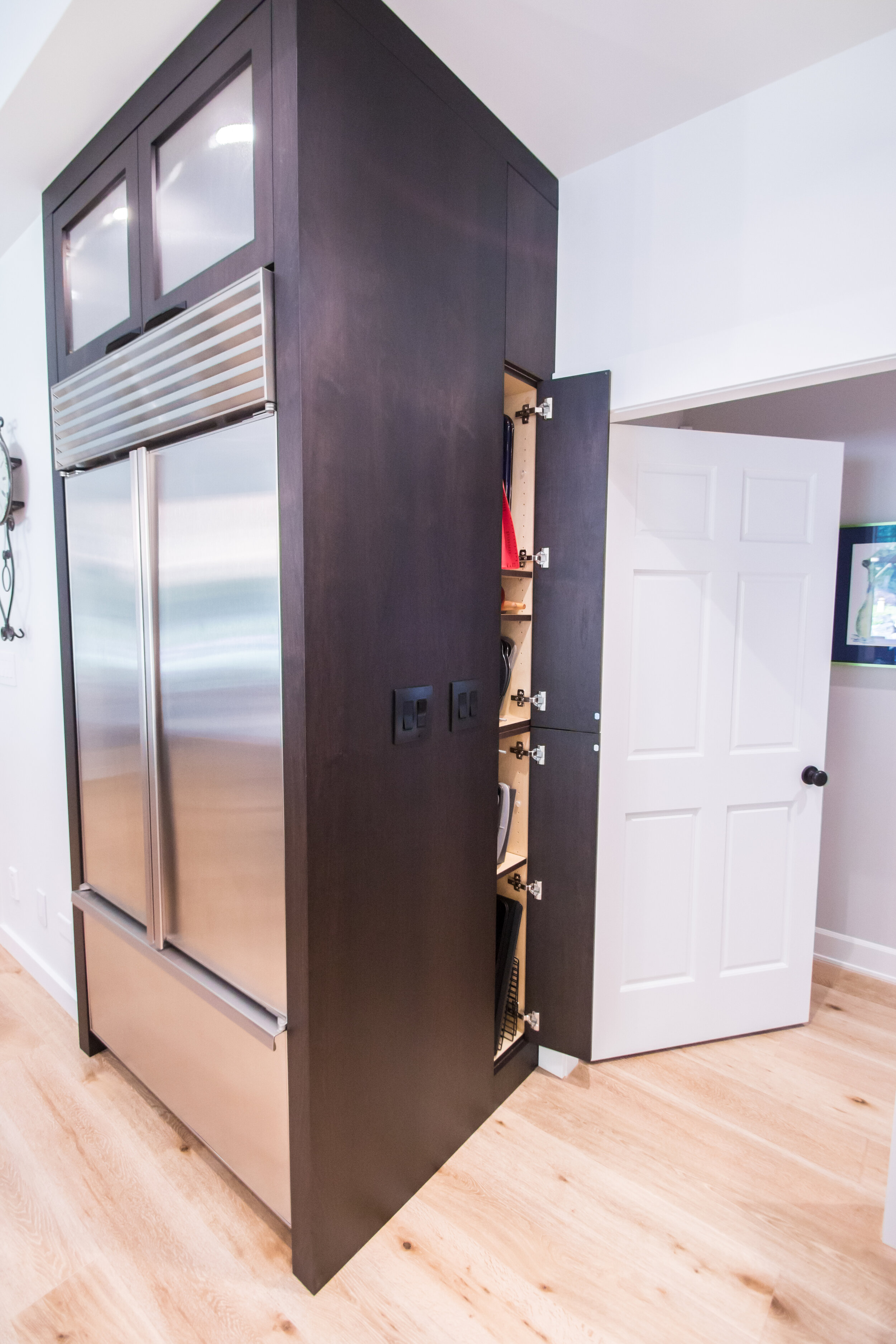
Sleek and Sophisticated in Gordon Head. Deep Walnut frame a smooth Matte white cabinet face on the flanking cabinetry and the solid Walnut island anchors the space. Features like hidden tray storage, a peekaboo coffee bar, and lockable safe storage personalize this custom kitchen specifically to our clients’ needs.

Sleek and Sophisticated in Gordon Head. Deep Walnut frame a smooth Matte white cabinet face on the flanking cabinetry and the solid Walnut island anchors the space. Features like hidden tray storage, a peekaboo coffee bar, and lockable safe storage personalize this custom kitchen specifically to our clients’ needs.

Sleek and Sophisticated in Gordon Head. Deep Walnut frame a smooth Matte white cabinet face on the flanking cabinetry and the solid Walnut island anchors the space. Features like hidden tray storage, a peekaboo coffee bar, and lockable safe storage personalize this custom kitchen specifically to our clients’ needs.

Sleek and Sophisticated in Gordon Head. Deep Walnut frame a smooth Matte white cabinet face on the flanking cabinetry and the solid Walnut island anchors the space. Features like hidden tray storage, a peekaboo coffee bar, and lockable safe storage personalize this custom kitchen specifically to our clients’ needs.

Sleek and Sophisticated in Gordon Head. Deep Walnut frame a smooth Matte white cabinet face on the flanking cabinetry and the solid Walnut island anchors the space. Features like hidden tray storage, a peekaboo coffee bar, and lockable safe storage personalize this custom kitchen specifically to our clients’ needs.

High atop the Malahat with stunning views of Finlayson Arm and even Mount Baker in the distance, This Stunning transitional Kitchen with two islands, serving bar and separate spice kitchen is crisp and bright with a little bit of sparkle thanks to the chrome hardware, crystal lighting and textured glass. A real showstopper! This new home project also included custom vanities, office space, walk in closet, kennel room with fancy doggy bath and a separate income suite. Check out our custom vanity and millwork pages to see the other pieces of this project
Builder: Made To Last
Designer: Tina Moizer Designs
Cabinet doors: HDF Shaker doors painted in Benjamin Moore Oxford White
Countertops: Wilsonart Quartz Arashai

These clients decided on a combination of knotty Alder and painted cabinetry with an additional v-groove bead board centre panel to really achieve a farm house look. Enhancing the character of this space we have added a built out cooktop cabinet with furniture kick and a lovely connecting valance over the kitchen window with wrapping crown mouldings to the ceiling. Two dining room display and serving areas flank the main entry of the kitchen and frame the space beautifully. The central island was handmade by the customer and brought from their farm to add a personal touch.
Cabinet colour: Benjamin Moore Cloud White, Knotty Alder with clear Laquer
Counter colour: by others

These clients decided on a combination of knotty Alder and painted cabinetry with an additional v-groove bead board centre panel to really achieve a farm house look. Enhancing the character of this space we have added a built out cooktop cabinet with furniture kick and a lovely connecting valance over the kitchen window with wrapping crown mouldings to the ceiling. Two dining room display and serving areas flank the main entry of the kitchen and frame the space beautifully. The central island was handmade by the customer and brought from their farm to add a personal touch.
Cabinet colour: Benjamin Moore Cloud White, Knotty Alder with clear Laquer
Counter colour: by others

These clients decided on a combination of knotty Alder and painted cabinetry with an additional v-groove bead board centre panel to really achieve a farm house look. Enhancing the character of this space we have added a built out cooktop cabinet with furniture kick and a lovely connecting valance over the kitchen window with wrapping crown mouldings to the ceiling. Two dining room display and serving areas flank the main entry of the kitchen and frame the space beautifully. The central island was handmade by the customer and brought from their farm to add a personal touch.
Cabinet colour: Benjamin Moore Cloud White, Knotty Alder with clear Laquer
Counter colour: by others
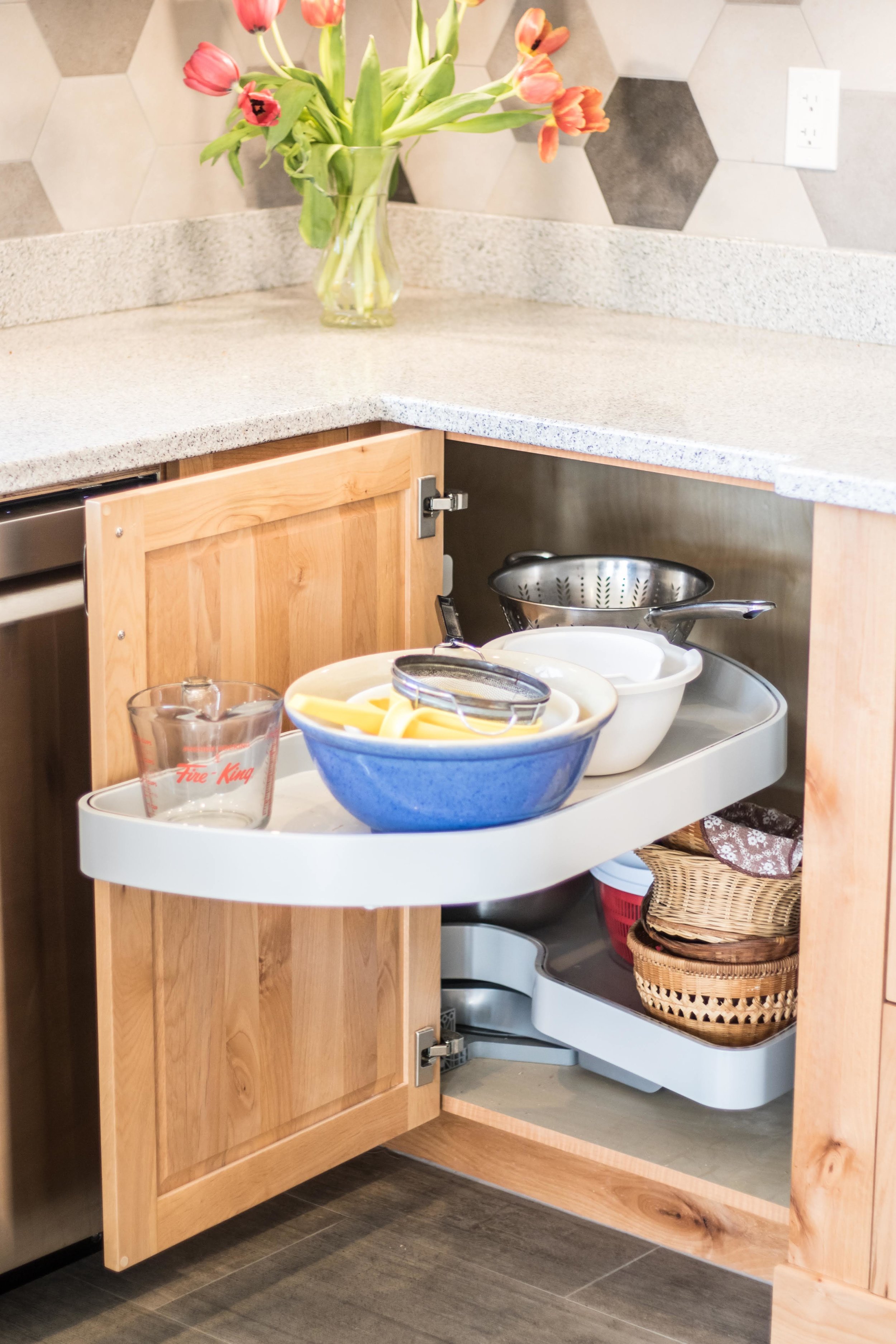
These clients decided on a combination of knotty Alder and painted cabinetry with an additional v-groove bead board centre panel to really achieve a farm house look. Enhancing the character of this space we have added a built out cooktop cabinet with furniture kick and a lovely connecting valance over the kitchen window with wrapping crown mouldings to the ceiling. Two dining room display and serving areas flank the main entry of the kitchen and frame the space beautifully. The central island was handmade by the customer and brought from their farm to add a personal touch.
Cabinet colour: Benjamin Moore Cloud White, Knotty Alder with clear Laquer
Counter colour: by others

Clean lines and warm colours illustrate this sophisticated yet unassuming Saltspring Island Waterfront home. There is appeal in the practical aspects of this kitchen as well as the thoughtfully subdued aesthetic. Note the European recessed drawer opening system.

Clean lines and warm colours illustrate this sophisticated yet unassuming Saltspring Island Waterfront home. There is appeal in the practical aspects of this kitchen as well as the thoughtfully subdued aesthetic. Note the European recessed drawer opening system.
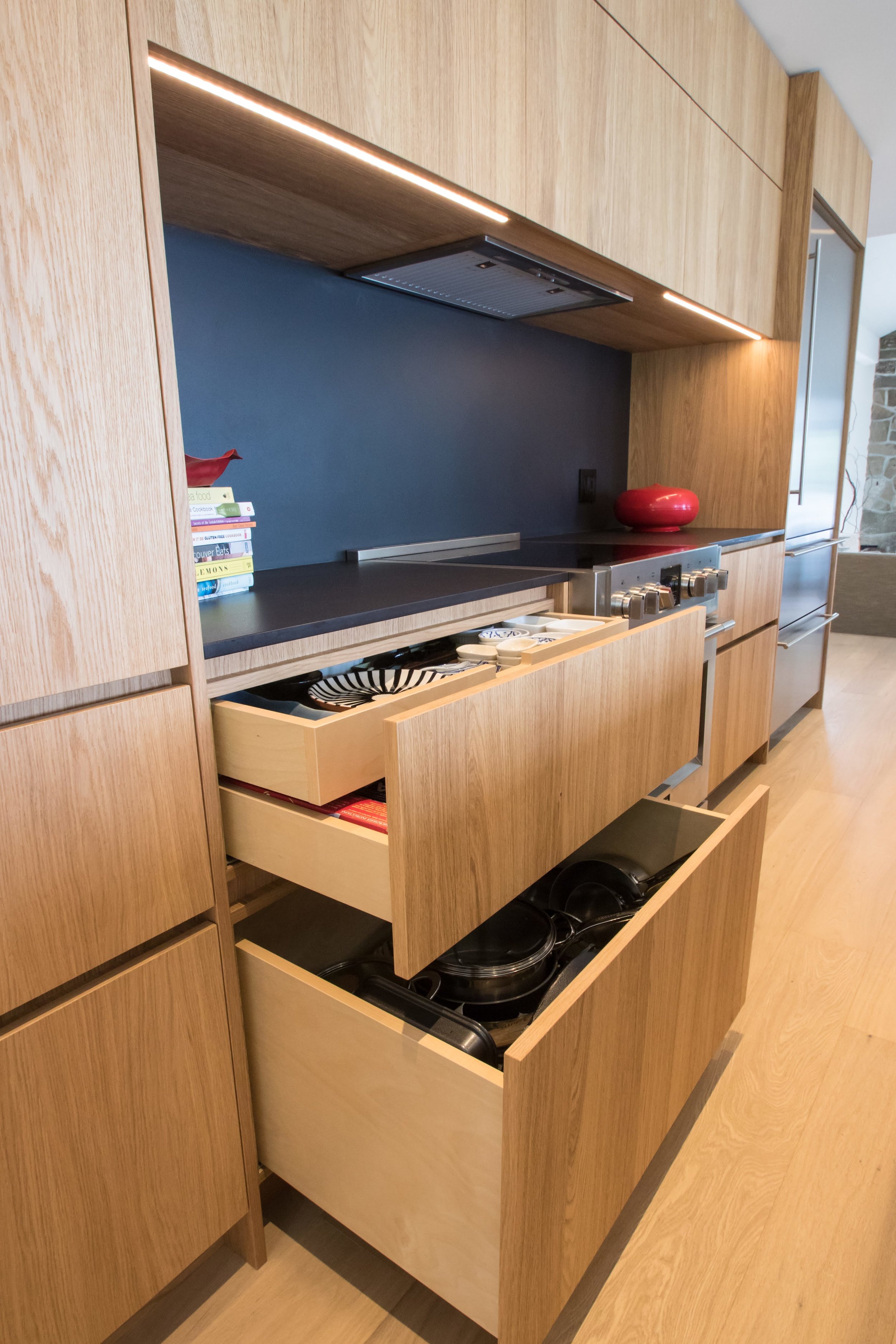
Clean lines and warm colours illustrate this sophisticated yet unassuming Saltspring Island Waterfront home. There is appeal in the practical aspects of this kitchen as well as the thoughtfully subdued aesthetic. Note the European recessed drawer opening system.
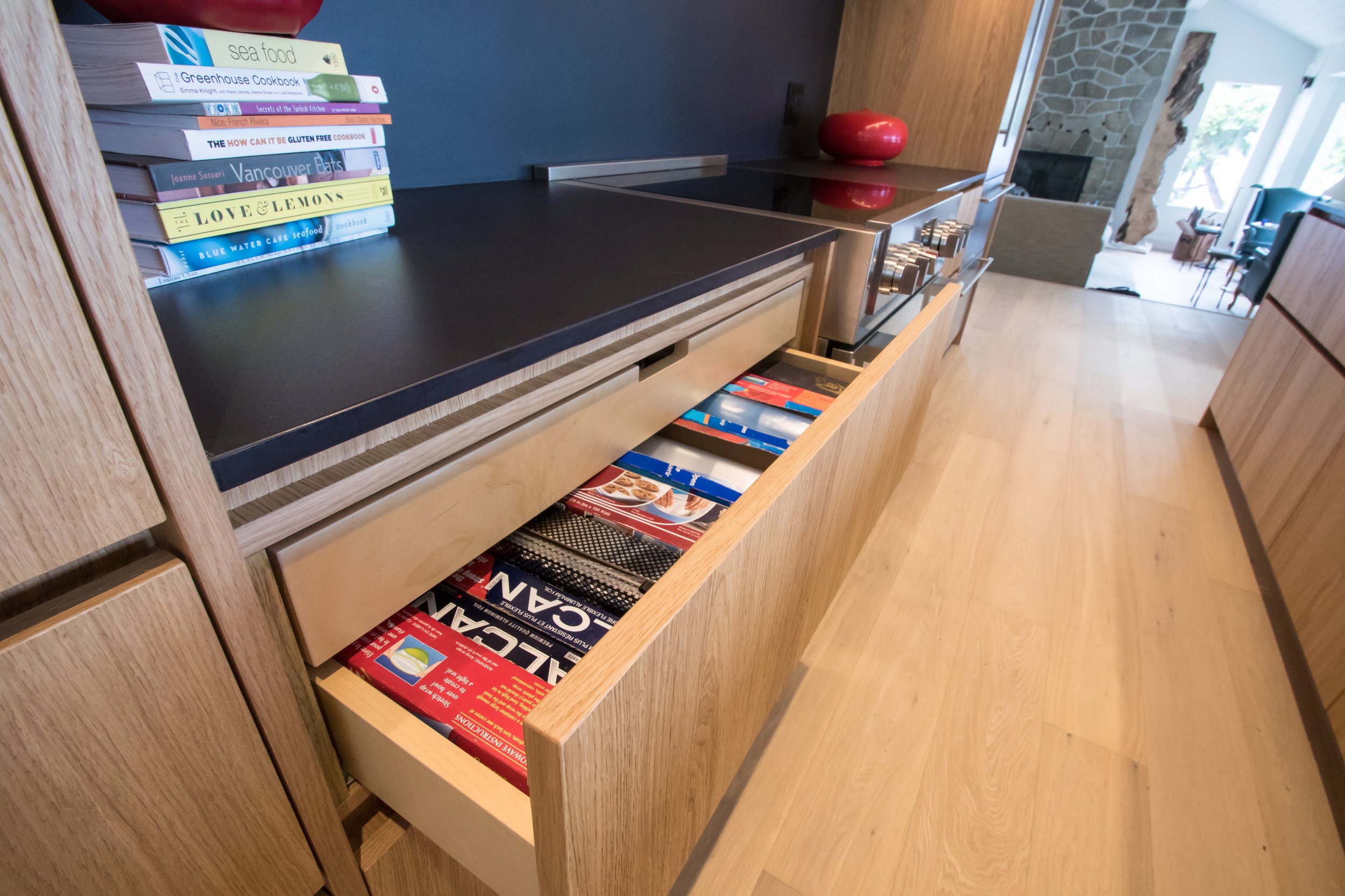
Clean lines and warm colours illustrate this sophisticated yet unassuming Saltspring Island Waterfront home. There is appeal in the practical aspects of this kitchen as well as the thoughtfully subdued aesthetic. Note the European recessed drawer opening system.

Clean lines and warm colours illustrate this sophisticated yet unassuming Saltspring Island Waterfront home. There is appeal in the practical aspects of this kitchen as well as the thoughtfully subdued aesthetic. Note the European recessed drawer opening system.

Face frame Douglas Fir traditional cabinetry compliments this Grace Point townhome.

Face frame Douglas Fir traditional cabinetry compliments this Grace Point townhome.


Face frame Douglas Fir traditional cabinetry compliments this Grace Point townhome.

Face frame Douglas Fir traditional cabinetry compliments this Grace Point townhome.

These clients decided on a combination of knotty Alder and painted cabinetry with an additional v-groove bead board centre panel to really achieve a farm house look. Enhancing the character of this space we have added a built out cooktop cabinet with furniture kick and a lovely connecting valance over the kitchen window with wrapping crown mouldings to the ceiling. Two dining room display and serving areas flank the main entry of the kitchen and frame the space beautifully. The central island was handmade by the customer and brought from their farm to add a personal touch.
Cabinet colour: Benjamin Moore Cloud White, Knotty Alder with clear Laquer
Counter colour: by others

This beautiful Log home has had a few additions over the years but it had been a while since the kitchen had seen some love. These clients wanted a light and bright space that still worked well with the warm and cozy nature of the rest of the log home. Instead of going bright white, we chose a warm downy white for the cabinetry and a light quartz that had some golden tones in it which picks up the logs well. Lots of bells and whistles hiding in these cupboards including a charging drawer, pull out waste/compost/recycle centre, blind corner pull out Lemans system and handy sink tray. A generous seating space connecting the kitchen to the living/dining space completes the transition.
Cabinet colour: Benjamin Moore White Down
Counter colour: Cambria Crowndale

This beautiful Log home has had a few additions over the years but it had been a while since the kitchen had seen some love. These clients wanted a light and bright space that still worked well with the warm and cozy nature of the rest of the log home. Instead of going bright white, we chose a warm downy white for the cabinetry and a light quartz that had some golden tones in it which picks up the logs well. Lots of bells and whistles hiding in these cupboards including a charging drawer, pull out waste/compost/recycle centre, blind corner pull out Lemans system and handy sink tray. A generous seating space connecting the kitchen to the living/dining space completes the transition.
Cabinet colour: Benjamin Moore White Down
Counter colour: Cambria Crowndale

This beautiful Log home has had a few additions over the years but it had been a while since the kitchen had seen some love. These clients wanted a light and bright space that still worked well with the warm and cozy nature of the rest of the log home. Instead of going bright white, we chose a warm downy white for the cabinetry and a light quartz that had some golden tones in it which picks up the logs well. Lots of bells and whistles hiding in these cupboards including a charging drawer, pull out waste/compost/recycle centre, blind corner pull out Lemans system and handy sink tray. A generous seating space connecting the kitchen to the living/dining space completes the transition.
Cabinet colour: Benjamin Moore White Down
Counter colour: Cambria Crowndale
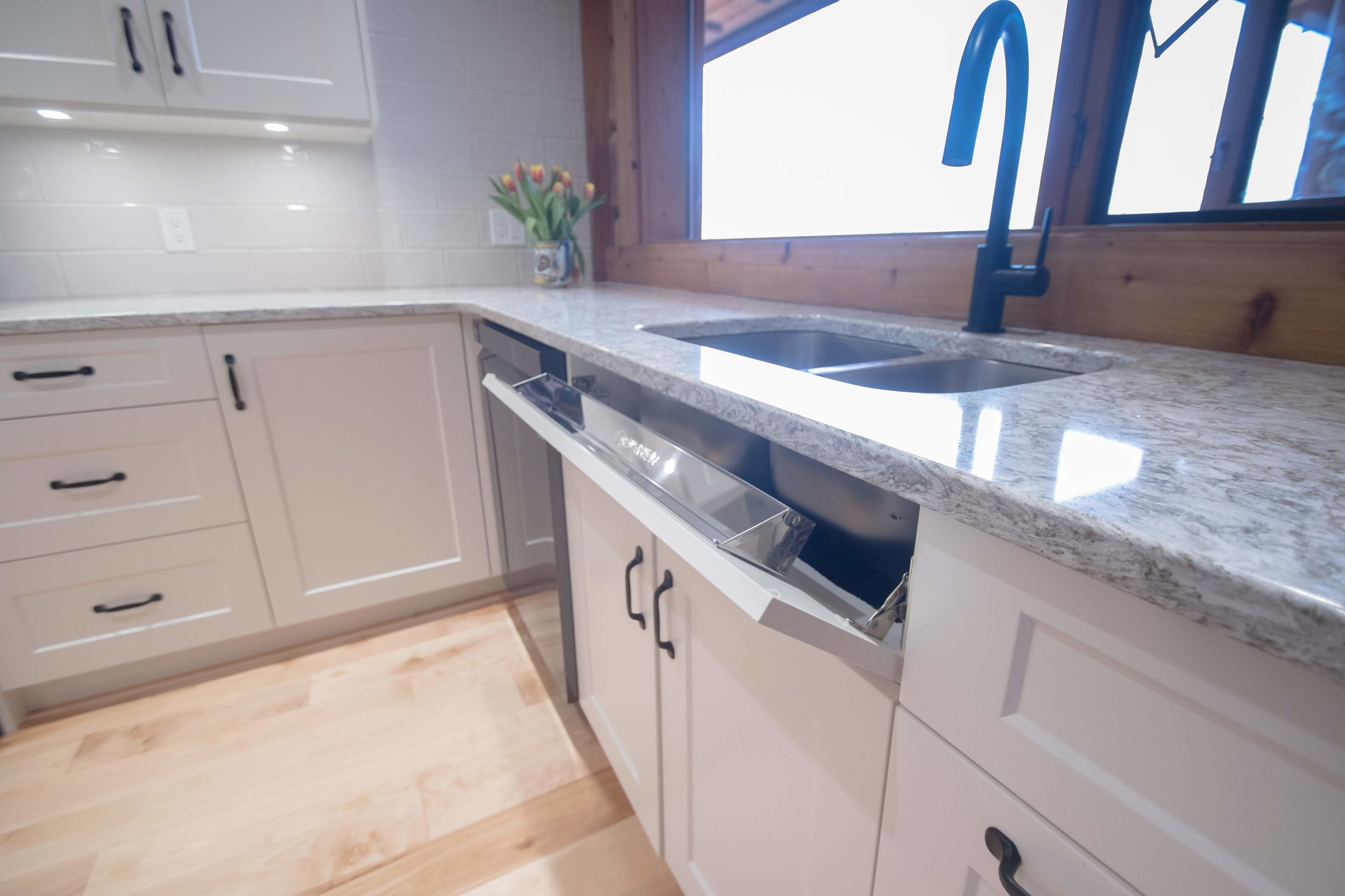
This beautiful Log home has had a few additions over the years but it had been a while since the kitchen had seen some love. These clients wanted a light and bright space that still worked well with the warm and cozy nature of the rest of the log home. Instead of going bright white, we chose a warm downy white for the cabinetry and a light quartz that had some golden tones in it which picks up the logs well. Lots of bells and whistles hiding in these cupboards including a charging drawer, pull out waste/compost/recycle centre, blind corner pull out Lemans system and handy sink tray. A generous seating space connecting the kitchen to the living/dining space completes the transition.
Cabinet colour: Benjamin Moore White Down
Counter colour: Cambria Crowndale

This beautiful Log home has had a few additions over the years but it had been a while since the kitchen had seen some love. These clients wanted a light and bright space that still worked well with the warm and cozy nature of the rest of the log home. Instead of going bright white, we chose a warm downy white for the cabinetry and a light quartz that had some golden tones in it which picks up the logs well. Lots of bells and whistles hiding in these cupboards including a charging drawer, pull out waste/compost/recycle centre, blind corner pull out Lemans system and handy sink tray. A generous seating space connecting the kitchen to the living/dining space completes the transition.
Cabinet colour: Benjamin Moore White Down
Counter colour: Cambria Crowndale

This fascinating Architectural home located in Shawnigan Lake was in need of a new kitchen. The owners had put in a temporary kitchen back with the building was first erected and had been living with it ever since. Working with the prominent Douglas Fir jambs and framework encasing the dramatic windows overlooking the property, we decided to keep with the same material for the cabinet doors. Using digital templating technology, we were able to exactly replicate the organic curve of the focal wall and build our millwork to fit perfectly and lining up appliances per the clients request. To ‘top’ it off, the clients selected a deep earthy Cambria Quartz countertop to contrast the Douglas Fir Cabinetry and marry well with the concrete.
In addition to this kitchen rebirth, a pantry was installed off of the kitchen to assist with this homeowners need for storage of tinctures, wine making, herbal remedies, and general overflow.
Counter colour: Cambria Nottingham

This fascinating Architectural home located in Shawnigan Lake was in need of a new kitchen. The owners had put in a temporary kitchen back with the building was first erected and had been living with it ever since. Working with the prominent Douglas Fir jambs and framework encasing the dramatic windows overlooking the property, we decided to keep with the same material for the cabinet doors. Using digital templating technology, we were able to exactly replicate the organic curve of the focal wall and build our millwork to fit perfectly and lining up appliances per the clients request. To ‘top’ it off, the clients selected a deep earthy Cambria Quartz countertop to contrast the Douglas Fir Cabinetry and marry well with the concrete.
In addition to this kitchen rebirth, a pantry was installed off of the kitchen to assist with this homeowners need for storage of tinctures, wine making, herbal remedies, and general overflow.
Counter colour: Cambria Nottingham

This fascinating Architectural home located in Shawnigan Lake was in need of a new kitchen. The owners had put in a temporary kitchen back with the building was first erected and had been living with it ever since. Working with the prominent Douglas Fir jambs and framework encasing the dramatic windows overlooking the property, we decided to keep with the same material for the cabinet doors. Using digital templating technology, we were able to exactly replicate the organic curve of the focal wall and build our millwork to fit perfectly and lining up appliances per the clients request. To ‘top’ it off, the clients selected a deep earthy Cambria Quartz countertop to contrast the Douglas Fir Cabinetry and marry well with the concrete.
In addition to this kitchen rebirth, a pantry was installed off of the kitchen to assist with this homeowners need for storage of tinctures, wine making, herbal remedies, and general overflow.
Counter colour: Cambria Nottingham



